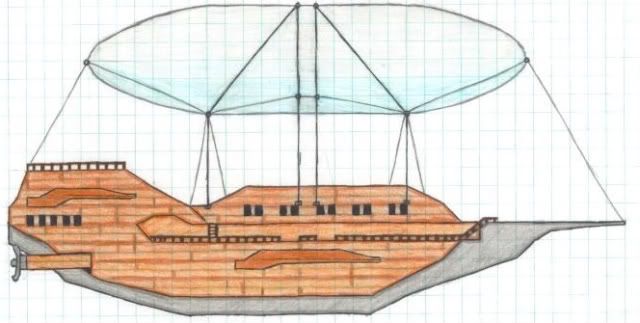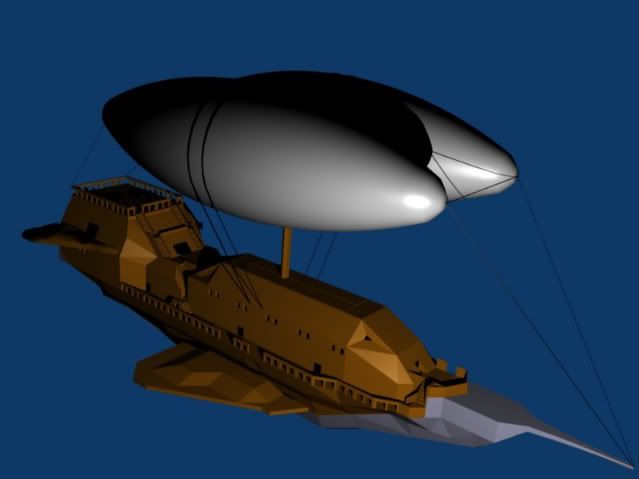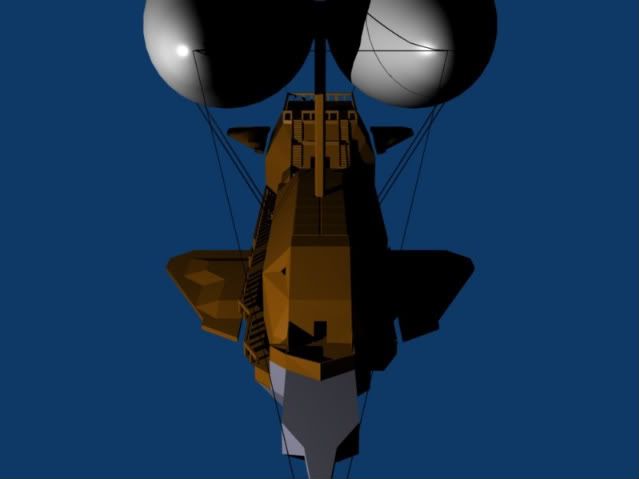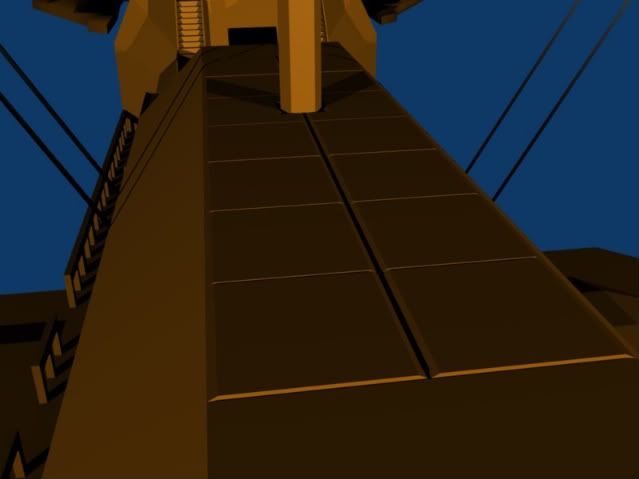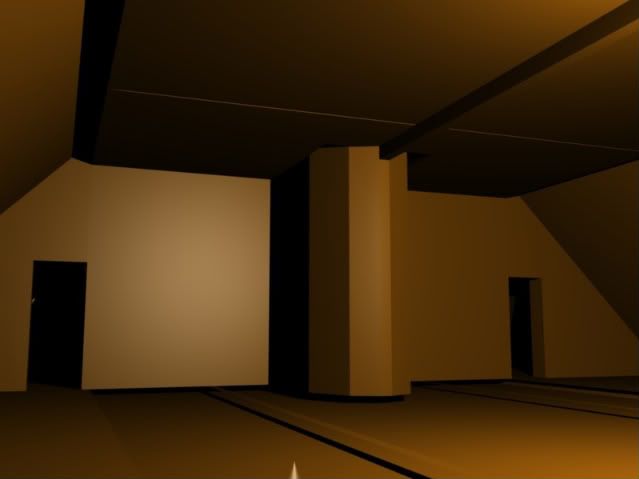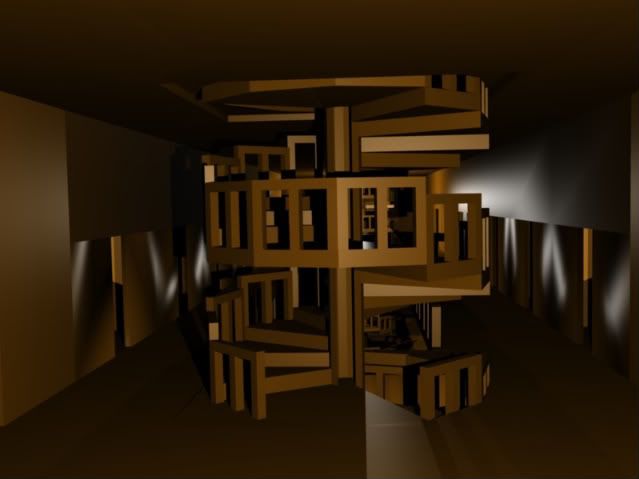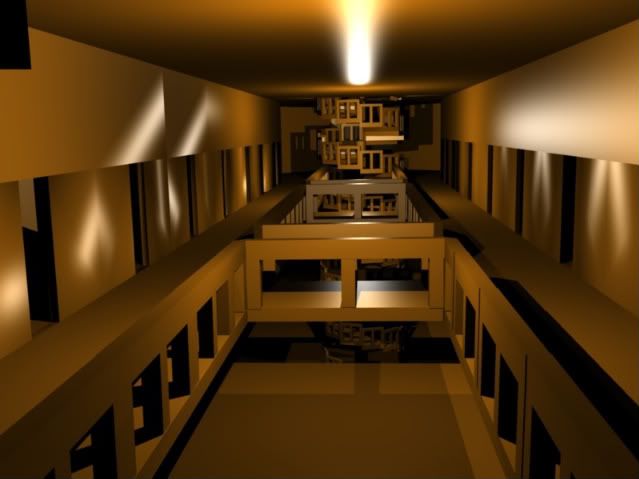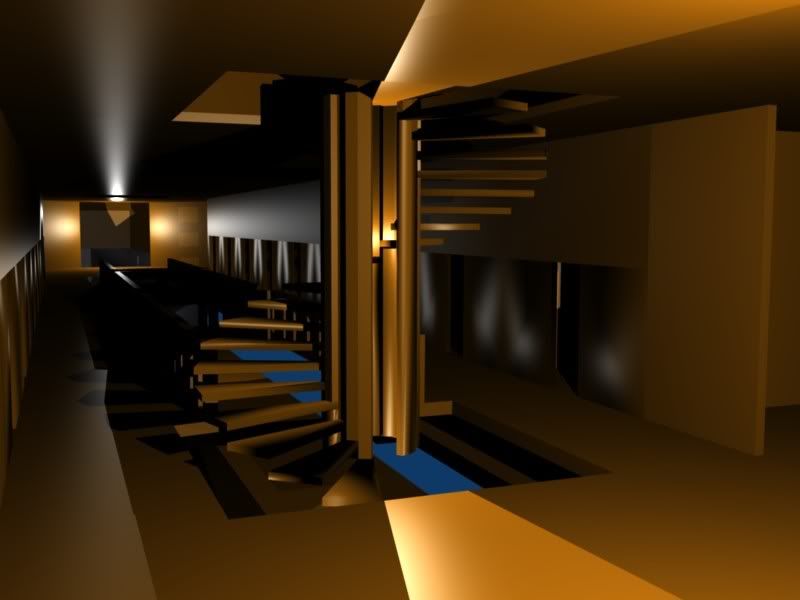It's been about two weeks since I've posted anything about the Q-bert work that I was doing, but needless to say I've put that project down for a little while to work on something much bigger. So, I dug up an old drawing of an airship that I created about 8 years ago, and decided to try and model it on blender. As I went back and forth between the drawing and the modeling, I learned that sometimes you have to make adjustments in the model that don't quite reflect the exact dimensions of the drawing... or something like that. Anyway, I've nearly finished the outer shell of the ship, and thought I would put up a few screenshots of it. I'm already starting to work on the inside of the ship. Already, I am working on the inside of the cargo deck which is the first deck on the front of the vessel. I'm also thinking about turning it into an age of sorts, but only Time will tell how this turns out during it's progression. I've posted a picture of the orignal color drawing of The Dauntless, as well as a couple of screenshots.
More as it develops,
DaVinci.
Guild of Writers

